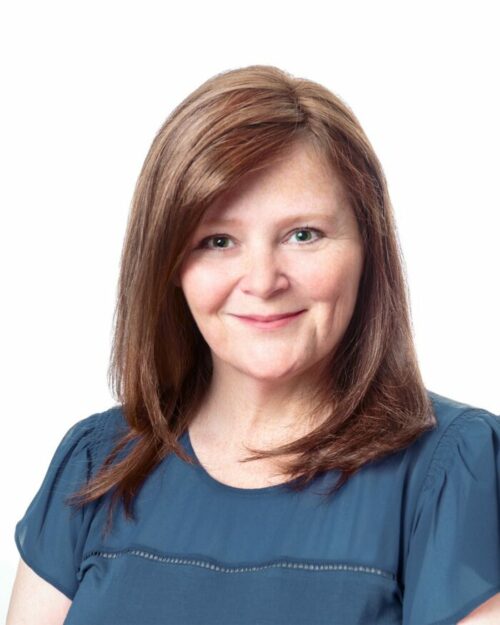You're one move away from your best life!
Menu

You'll love this charming 1 3/4 storey home with front porch that sits graciously on a 46' x 138' lot in a great neighborhood. This home is well looked after and renovated with tasteful upgrades. Enjoy the view on Main street from this cozy front porch. Walking distance to all amenities: 2 Go Stations, walking trails, stores, schools, parks & leisure centre. Entertain family & friends in this private fully fenced beautifully landscaped yard with Pergola and Gazebo. Full perennial gardens that are low maintenance. Open concept living and dining room with built-in cabinet & many windows for plenty of natural light. Large eat-in kitchen with upgraded tall maple cabinetry and pot lights w newer windows. Main floor laundry and walk-out to rear sundeck. A true Gem- Just move in! **** EXTRAS **** Composite front porch and rear deck. Recently Painted exterior Note: Power to garage and Gazebo. Paved Driveway, Detached Garage and metal shed. Note: 25 % home occupation (id:52947)
2:00 pm
Ends at:4:00 pm
| MLS® Number | N8302358 |
| Property Type | Single Family |
| Community Name | Stouffville |
| Amenities Near By | Park, Public Transit |
| Parking Space Total | 4 |
| Bathroom Total | 1 |
| Bedrooms Above Ground | 2 |
| Bedrooms Total | 2 |
| Appliances | Water Softener, Dryer, Refrigerator, Stove, Washer, Window Coverings |
| Basement Type | Full |
| Construction Style Attachment | Detached |
| Cooling Type | Central Air Conditioning |
| Exterior Finish | Aluminum Siding |
| Foundation Type | Concrete |
| Heating Fuel | Natural Gas |
| Heating Type | Forced Air |
| Stories Total | 2 |
| Type | House |
| Utility Water | Municipal Water |
| Detached Garage |
| Acreage | No |
| Land Amenities | Park, Public Transit |
| Sewer | Sanitary Sewer |
| Size Irregular | 46.54 X 138.68 Ft ; Irregular |
| Size Total Text | 46.54 X 138.68 Ft ; Irregular |
| Level | Type | Length | Width | Dimensions |
|---|---|---|---|---|
| Second Level | Primary Bedroom | 3.73 m | 2.47 m | 3.73 m x 2.47 m |
| Second Level | Bedroom 2 | 3.34 m | 4.06 m | 3.34 m x 4.06 m |
| Main Level | Living Room | 5.66 m | 3.23 m | 5.66 m x 3.23 m |
| Main Level | Dining Room | 5.66 m | 3.23 m | 5.66 m x 3.23 m |
| Main Level | Kitchen | 4.8 m | 3.66 m | 4.8 m x 3.66 m |
| Main Level | Eating Area | 4.8 m | 3.66 m | 4.8 m x 3.66 m |
| Main Level | Laundry Room | 2.82 m | 1.72 m | 2.82 m x 1.72 m |
| Main Level | Media | 1.31 m | 1.83 m | 1.31 m x 1.83 m |
https://www.realtor.ca/real-estate/26842626/6727-main-street-whitchurch-stouffville-stouffville