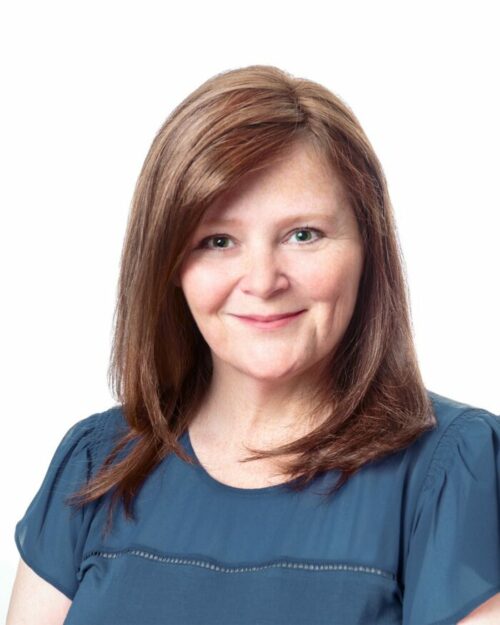5 Bedroom
4 Bathroom
Fireplace
Above Ground Pool
Central Air Conditioning
Forced Air
$889,900
Country home on a half acre lot. Double car garage & a large shop. Short walk to Lake Erie, Port Glasgow Yacht Club & Marina with a boat launch, restaurant, ice cream shop & beach. Built in 2008. Modern finishes blended with country charm throughout. Main floor is spacious & bright with lots of natural light, gas fireplace in the living room, country kitchen with pantry & lots of counter space that opens to the dining area, laundry & powder room. Main level primary suite with 5 piece ensuite featuring a Caml-Tomlin clawfoot soaker & custom shower & walk in closet. Above the garage is a large multipurpose room that works well for a bedroom, office space or games room. There are 2 large bedrooms on the second floor with a full bathroom. Basement is fully finished with a large rec room, additional bedroom & full bath. Lots of storage space in the utility room. Outside: front porch, covered back deck, above ground pool, hot tub & fenced yard. 200 amps. High speed fibre internet available. **** EXTRAS **** The shop: 2 over-sized garage doors, ample space to work on vehicles or hobbies, wired for a welding plug, wood burning stove & plenty of second level storage. (id:52947)
Property Details
|
MLS® Number
|
X8161704 |
|
Property Type
|
Single Family |
|
Community Name
|
Rodney |
|
Amenities Near By
|
Beach, Marina, Park |
|
Features
|
Country Residential |
|
Parking Space Total
|
16 |
|
Pool Type
|
Above Ground Pool |
Building
|
Bathroom Total
|
4 |
|
Bedrooms Above Ground
|
4 |
|
Bedrooms Below Ground
|
1 |
|
Bedrooms Total
|
5 |
|
Basement Development
|
Partially Finished |
|
Basement Type
|
Full (partially Finished) |
|
Cooling Type
|
Central Air Conditioning |
|
Exterior Finish
|
Wood |
|
Fireplace Present
|
Yes |
|
Heating Fuel
|
Natural Gas |
|
Heating Type
|
Forced Air |
|
Stories Total
|
2 |
|
Type
|
House |
Parking
Land
|
Acreage
|
No |
|
Land Amenities
|
Beach, Marina, Park |
|
Sewer
|
Septic System |
|
Size Irregular
|
198 X 115 Ft |
|
Size Total Text
|
198 X 115 Ft|1/2 - 1.99 Acres |
|
Surface Water
|
Lake/pond |
Rooms
| Level |
Type |
Length |
Width |
Dimensions |
|
Lower Level |
Bedroom |
3.7 m |
3.79 m |
3.7 m x 3.79 m |
|
Lower Level |
Family Room |
3.51 m |
4.08 m |
3.51 m x 4.08 m |
|
Lower Level |
Recreational, Games Room |
5.27 m |
5.62 m |
5.27 m x 5.62 m |
|
Lower Level |
Other |
4.96 m |
3.82 m |
4.96 m x 3.82 m |
|
Main Level |
Primary Bedroom |
3.37 m |
4.04 m |
3.37 m x 4.04 m |
|
Main Level |
Dining Room |
4.23 m |
4.07 m |
4.23 m x 4.07 m |
|
Main Level |
Kitchen |
3.46 m |
4.45 m |
3.46 m x 4.45 m |
|
Main Level |
Living Room |
4.83 m |
4.04 m |
4.83 m x 4.04 m |
|
Upper Level |
Bedroom |
7.3 m |
4.3 m |
7.3 m x 4.3 m |
|
Upper Level |
Bedroom |
6.85 m |
3.28 m |
6.85 m x 3.28 m |
|
Upper Level |
Bedroom |
6.83 m |
4.06 m |
6.83 m x 4.06 m |
Utilities
|
Natural Gas
|
Installed |
|
Electricity
|
Installed |
|
Cable
|
Available |
https://www.realtor.ca/real-estate/26651713/9263-furnival-rd-west-elgin-rodney
